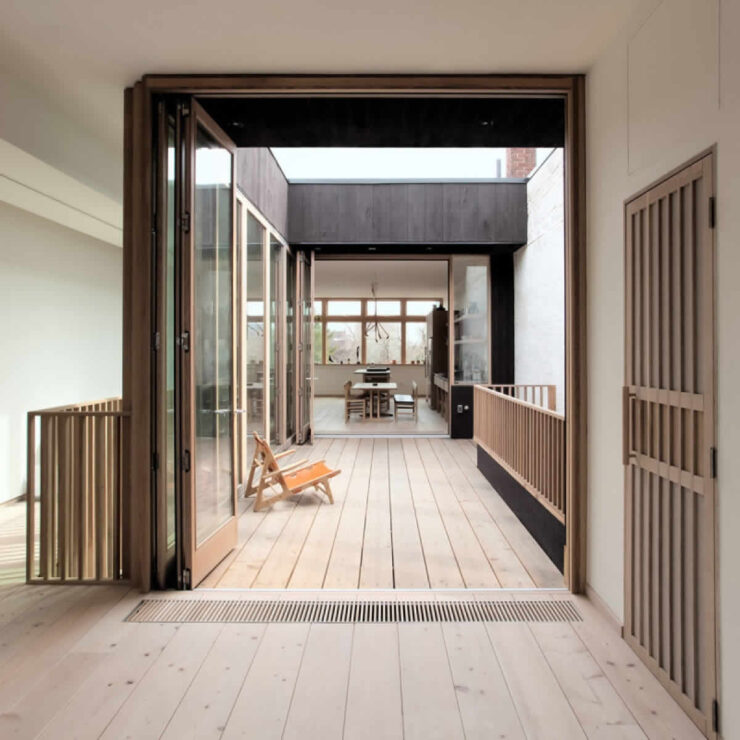Guesthouse
There are a number of different architectural strategies quietly at work on the Emily guesthouse. The main house is designed to stay low to the ground, accentuating the long horizontal lines of the architecture and creating dramatic cantilevers where the grade drops off. Because the Guesthouse sits further up the hill on a steady slope, its pavilion-like design becomes the focal point of the interior court. A third structure, the less obvious hot tub shelter, is designed to blend in with the backdrop and open to the view. These three structures include four different roof assemblies, and while all of them are designed to appear as flat roofs, none of them are truly flat. Today’s post takes a closer look at the technical assemblies, some of the engineer, and the aesthetic considerations of these four roof types.
Visit site- 28 Aug 2016
- Emily Wang
- 2015 Best Designer

